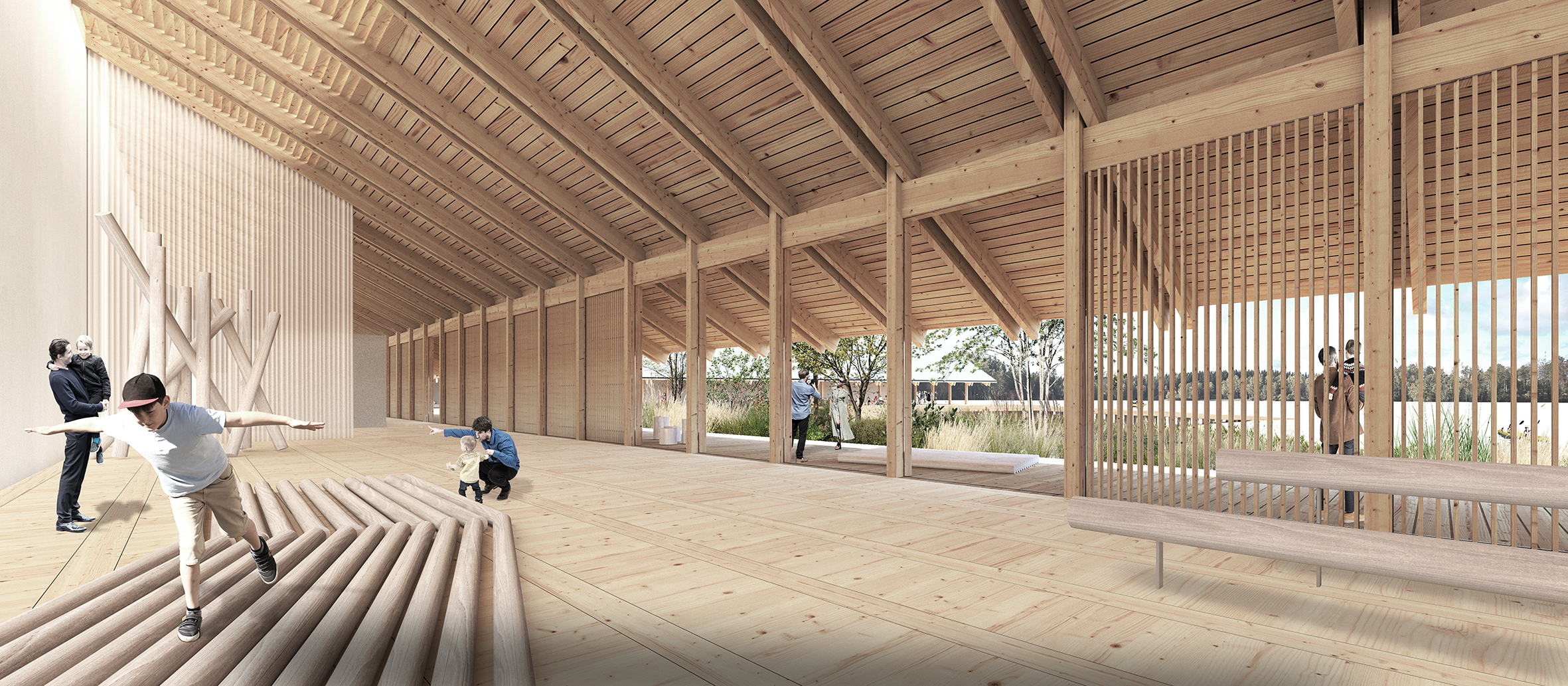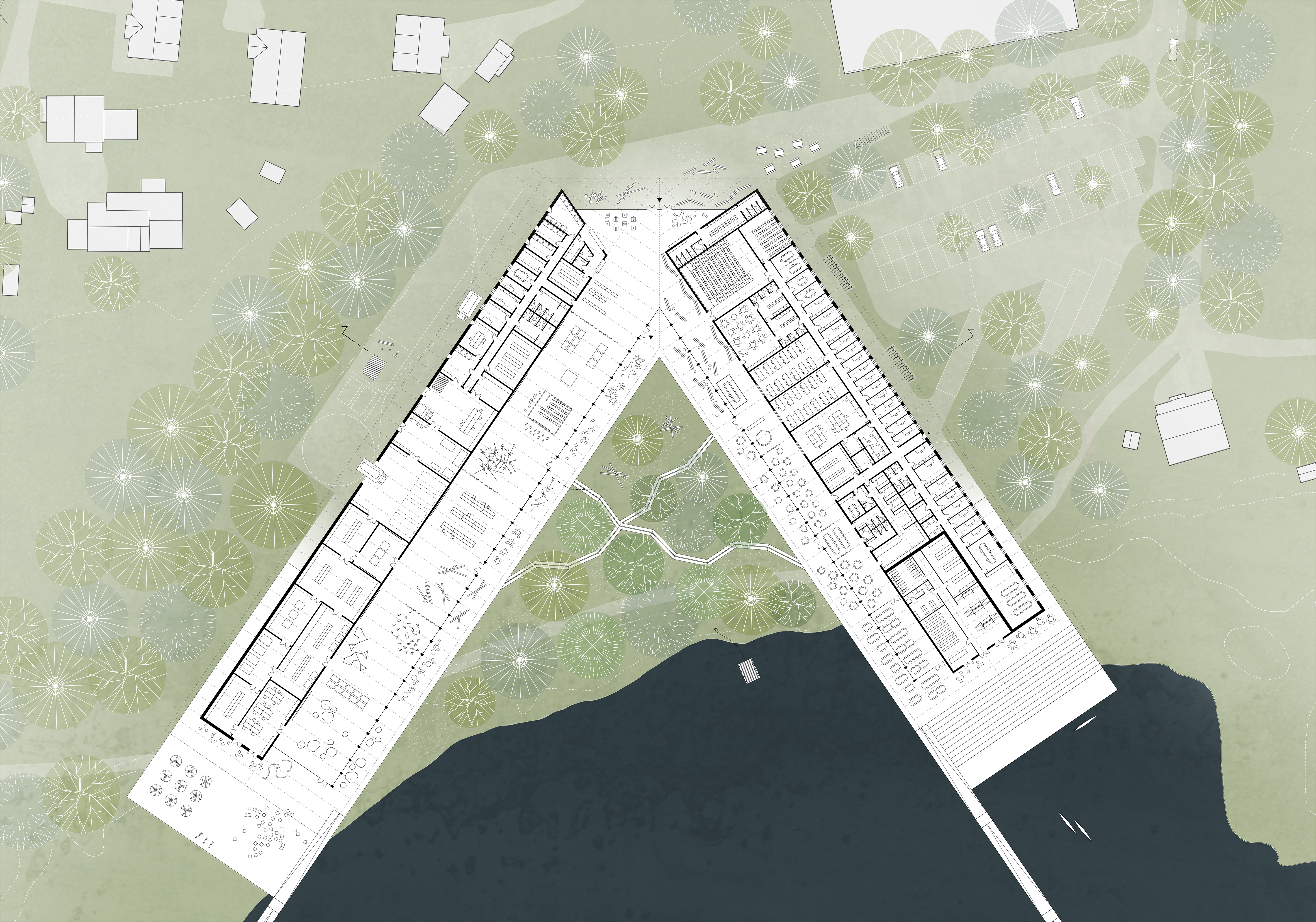National Logging Museum
With three portals; The Arrival, Fetsund and Nordre Øyeren portal; the intention is to strengthen the connection between the museum, Fetsund Lenser and Nordre Øyeren nature reserve and make visitors feel welcome from both the land side and the river side. The new ‘National Floating Museum and Competence Center for Wetlands’ creates a natural and vibrant meeting place in the region, which enables increased knowledge and access to the magnificent landscape in the area. In the museum's public areas, visitors always have a view of Fetsund Lenser and Nordre Øyeren.
The building respectfully opens up towards the river and embraces the nature in the area, to create the best encounters between people, culture and nature. Nature is constantly present in the museum. Its V-shape maximizes the view of the river from all public areas and creates a natural grove with existing wild nature. The intention is that visitors should experience the museum as a stay in nature, where the border between outside and inside dissolves and contributes to the experience in the museum. The building is in one storey to strengthen the direct contact with nature and to adapt to the low-rise buildings in the area. The museum’s architecture pays homage to nature through the choice of wood materials, column and beam structure and solid craftsmanship. The location and the simple design of the museum strengthen the portal motif and its connection to the surrounding nature.
The building respectfully opens up towards the river and embraces the nature in the area, to create the best encounters between people, culture and nature. Nature is constantly present in the museum. Its V-shape maximizes the view of the river from all public areas and creates a natural grove with existing wild nature. The intention is that visitors should experience the museum as a stay in nature, where the border between outside and inside dissolves and contributes to the experience in the museum. The building is in one storey to strengthen the direct contact with nature and to adapt to the low-rise buildings in the area. The museum’s architecture pays homage to nature through the choice of wood materials, column and beam structure and solid craftsmanship. The location and the simple design of the museum strengthen the portal motif and its connection to the surrounding nature.
Location
Fetsund, Norway
Program
National Logging Museum and
Competence Center for Wetlands
Client
Museums in Akershus
Collaborators
Tiina Liisa Juuti
Size
6.200 m2
Status
Competition entry (2020)
Fetsund, Norway
Program
National Logging Museum and
Competence Center for Wetlands
Client
Museums in Akershus
Collaborators
Tiina Liisa Juuti
Size
6.200 m2
Status
Competition entry (2020)







