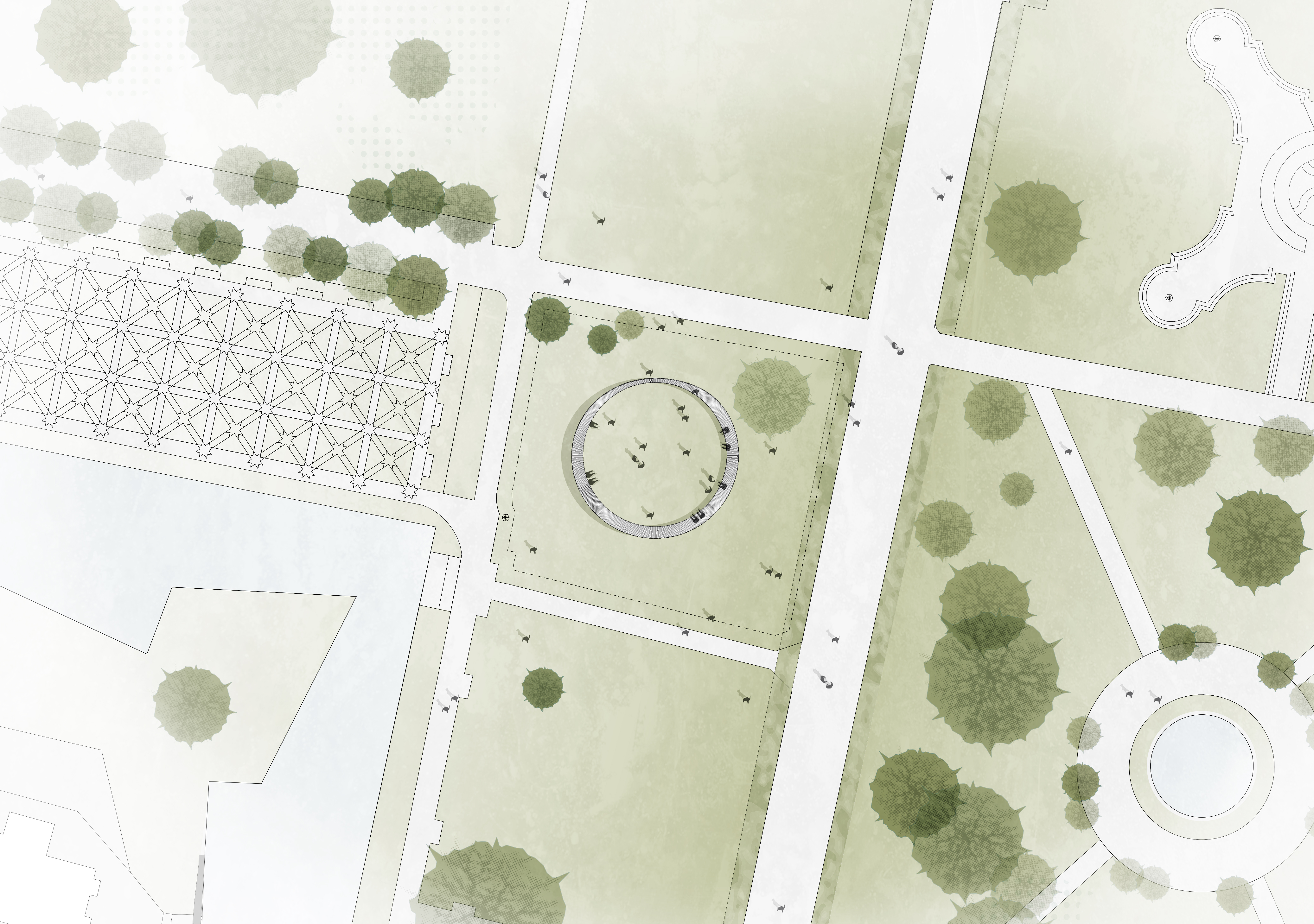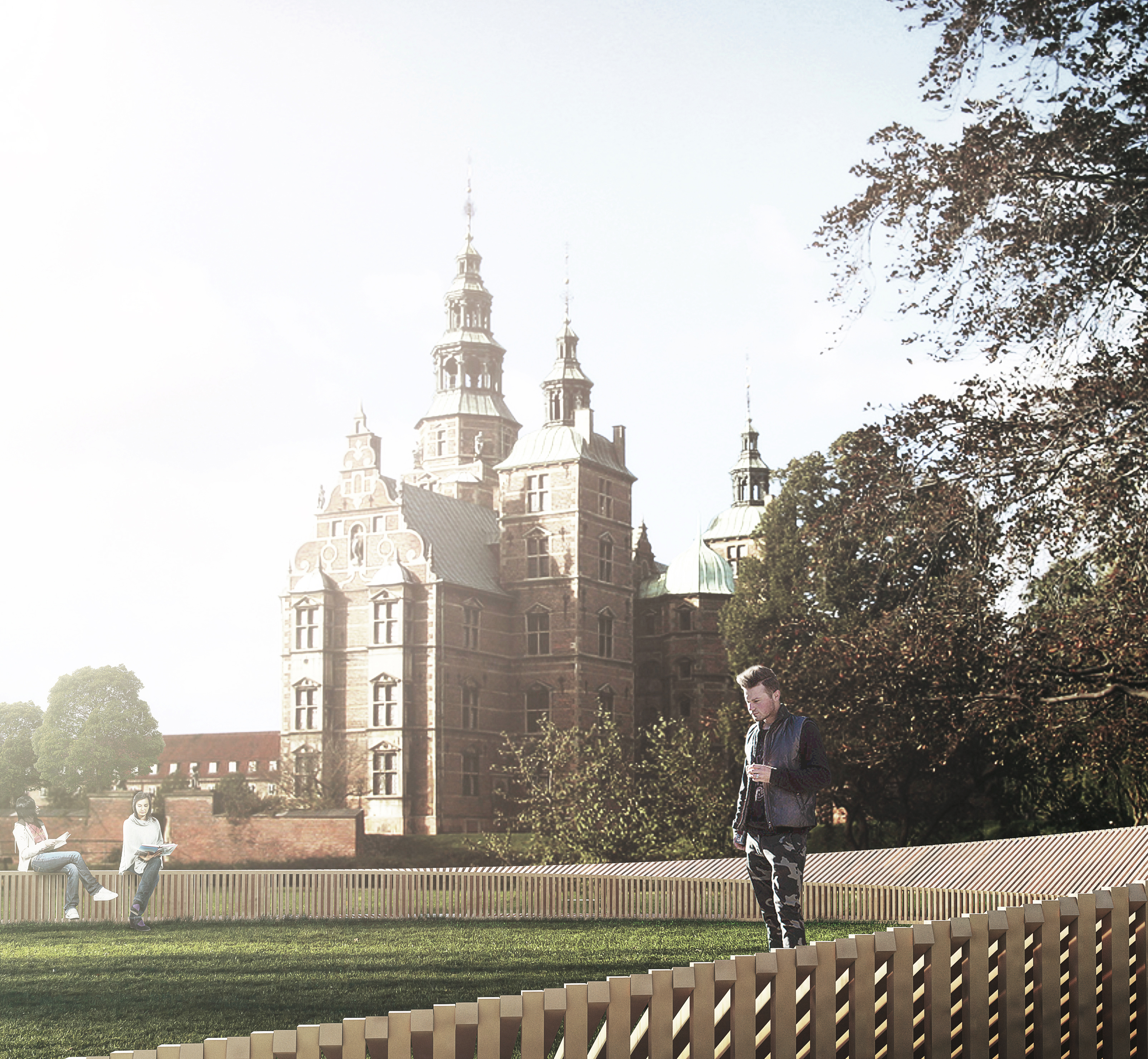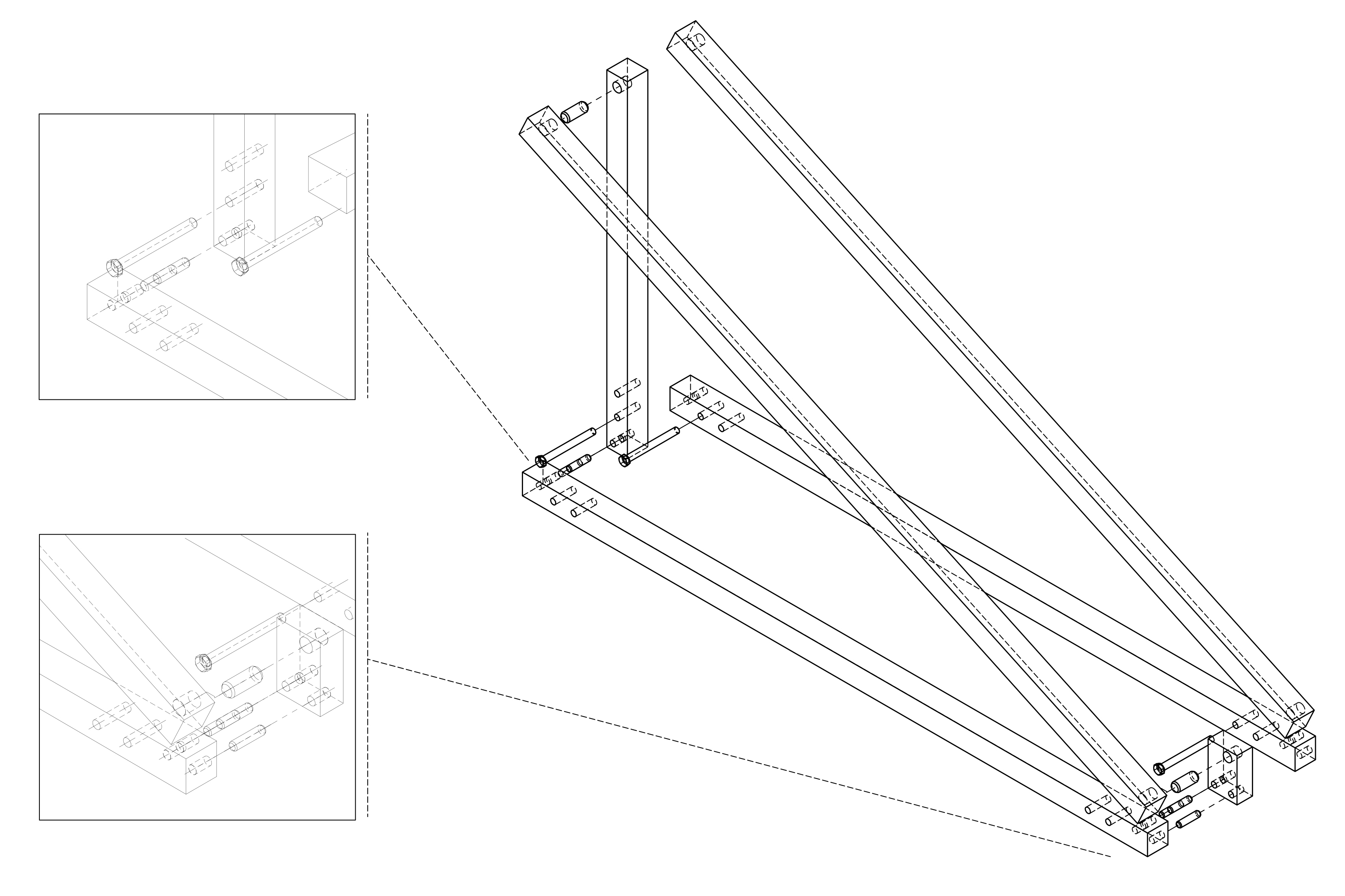King’s Garden Pavilion
The new pavilion in the King’s garden is influenced by the history of the garden and its geometric forms. The vision for the pavilion was to be a meeting place in the garden, that had mulitple functions and did not obstruct the view of the castle. The Pavilion is designed as a ring, a unified element, to support the geometric dialogue and create synergy between the old and the new.
The wooden pavilion creates a unique environment for users in summertime in Copenhagen and forms a natural gathering point in the park. The organic profile of the pavilion encourage visitors to sit, play, walk, lay down and relax. The large furniture pavillion combines wood structure and functionality and its organic form invites users to interact and use it in various ways. A walk around the pavilion shows the smooth movements of the construction, creating an inviting space for locals, tourists and performers.
The ring was created with a sustainable mindset. The strategy used to create the pavilion was to reuse the surplus tree from the top surface to build the vertical and bottom element. All frames can easily be separated and reused after the pavilion’s life-cycle ends.
The wooden pavilion creates a unique environment for users in summertime in Copenhagen and forms a natural gathering point in the park. The organic profile of the pavilion encourage visitors to sit, play, walk, lay down and relax. The large furniture pavillion combines wood structure and functionality and its organic form invites users to interact and use it in various ways. A walk around the pavilion shows the smooth movements of the construction, creating an inviting space for locals, tourists and performers.
The ring was created with a sustainable mindset. The strategy used to create the pavilion was to reuse the surplus tree from the top surface to build the vertical and bottom element. All frames can easily be separated and reused after the pavilion’s life-cycle ends.
Location
Copenhagen, Denmark
Program
Pavilion
Client
Danish Association of Architects
Collaborators
Camila Andrade Buschle
Teresa Fernandez
Size
25 m2
Status
3rd prize, open competition (2015)
Copenhagen, Denmark
Program
Pavilion
Client
Danish Association of Architects
Collaborators
Camila Andrade Buschle
Teresa Fernandez
Size
25 m2
Status
3rd prize, open competition (2015)




